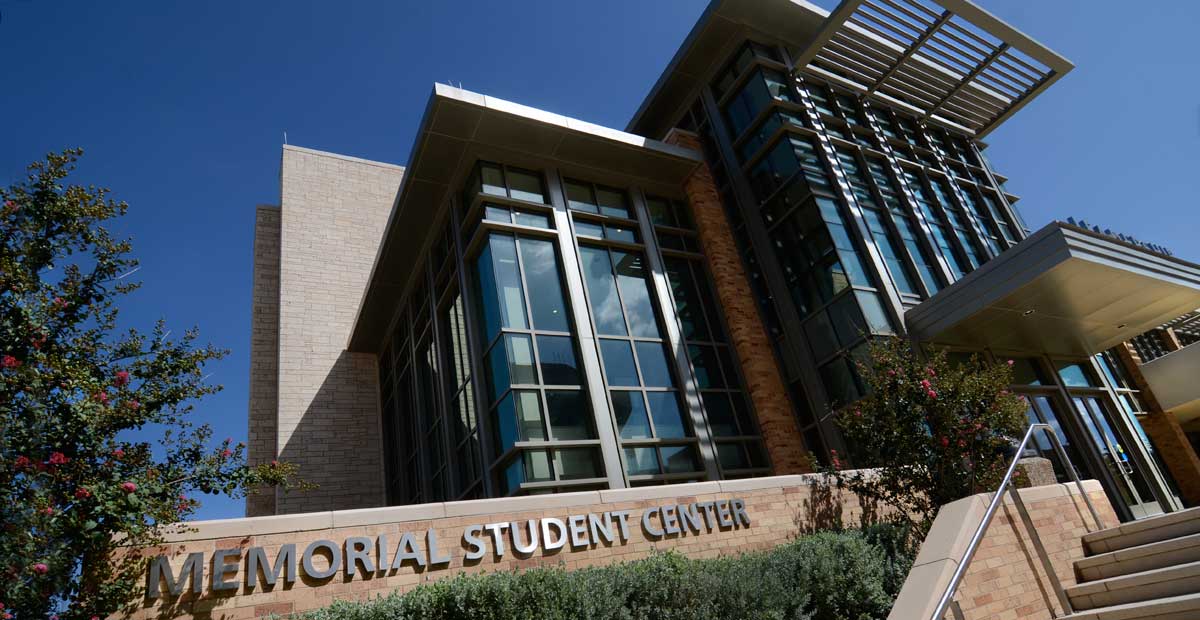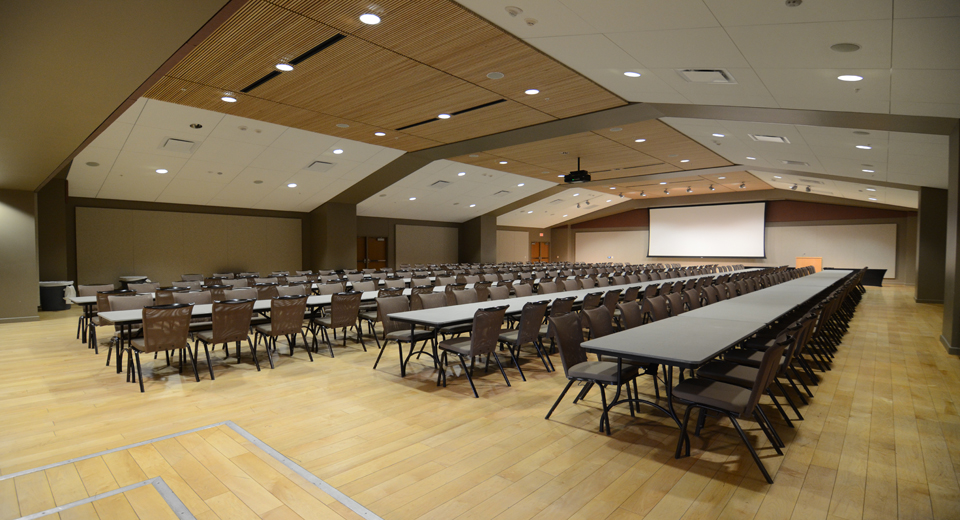Main Second Floor
The facilities of the MSC provide a variety of rooms for every event. From business meetings to banquets, University Center & Special Events has you covered!
The table below shows the number of people per setup for each of the different sized rooms.
| Room | Sq. Ft. | Setup | |||
|---|---|---|---|---|---|
| Lecture | Banquet | Wkshp | Conf. | ||
| 2300 Bethancourt Blrm | 15,824 | 1,700 | 992 | 966 | — |
| 2300 A | 2,648 | 275 | 144 | 165 | — |
| 2300 B | 2,648 | 275 | 144 | 165 | — |
| 2300 C | 5,232 | 600 | 360 | 300 | — |
| 2300 D | 2,648 | 275 | 144 | 165 | — |
| 2300 E | 2,648 | 275 | 144 | 165 | — |
| 2400 Gates Blrm | 4,320 | 375 | 256 | 252 | — |
| 2401 | 1,132 | 100 | 64 | 54 | — |
| 2402 | 812 | — | — | — | 18 |
| 2403 | 847 | — | — | — | 18 |
| 2404 | 1,333 | 100 | 64 | 63 | — |
| 2405 | 906 | 75 | 64 | 45 | — |
| 2406 | 3,067 | 300 | 160 | 180 | — |
| 2406 A | 1,533 | 160 | 64 | 81 | — |
| 2406 B | 1,534 | 160 | 64 | 81 | — |




